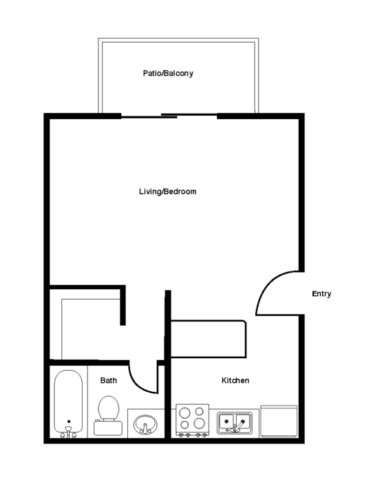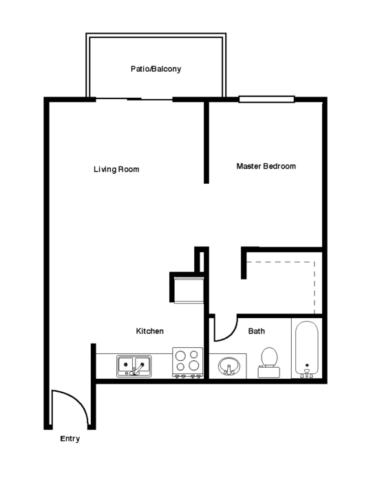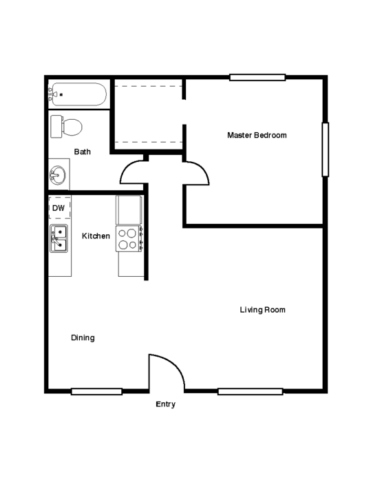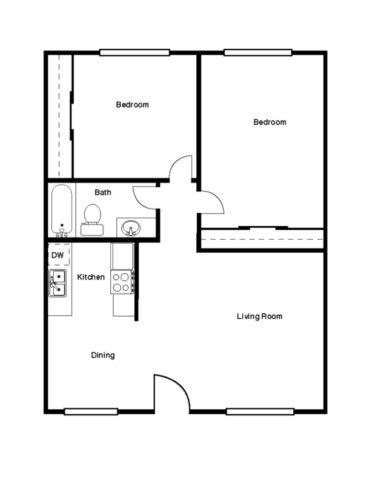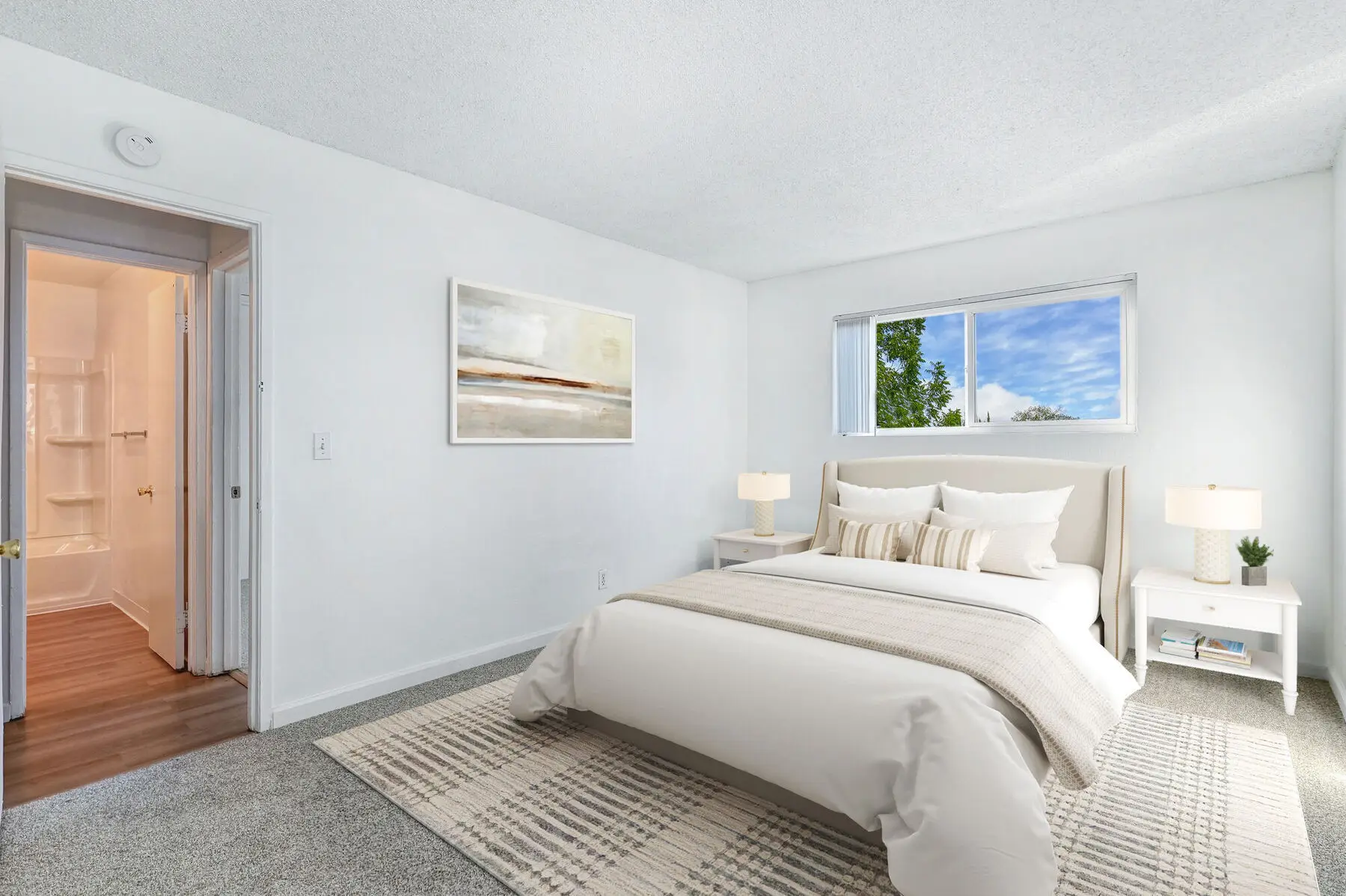
Floor Plans
*Maximum Combined Annual Household Income Levels Households Must Qualify Under:
| 1 person | $88,980 |
| 2 persons | $101,700 |
| 3 persons | $114,420 |
| 4 persons | $127,080 |
| 5 persons | $137,280 |
*Minimum Income of 2.5 x rent.
Filter by Apartment Type
The Bridgescape (Classic)
Studio | 1 Bath | 410 SQ. FT.The Bridgescape (Renovated)
Studio | 1 Bath | 410 SQ. FT.No floor plans found
Pricing and availability are subject to change. Rent is based on monthly frequency. Additional fees may apply, such as but not limited to package delivery, trash, water, amenities, etc. Floor plans are artist’s rendering. All dimensions are approximate. Actual product and specifications may vary in dimension or detail. Not all features are available in every apartment. Prices and availability are subject to change. Please see a representative for details.

